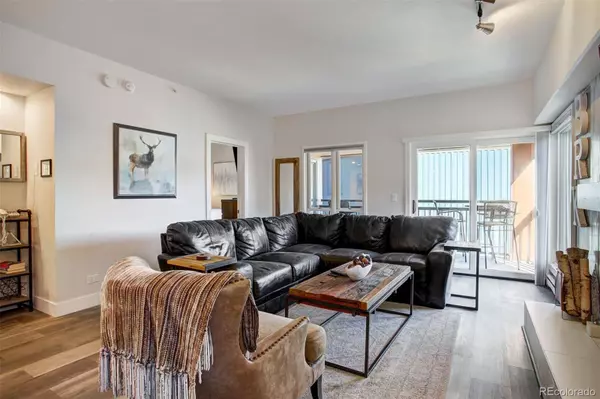$1,450,000
$1,450,000
For more information regarding the value of a property, please contact us for a free consultation.
2 Beds
2 Baths
1,112 SqFt
SOLD DATE : 02/29/2024
Key Details
Sold Price $1,450,000
Property Type Condo
Sub Type Condominium
Listing Status Sold
Purchase Type For Sale
Square Footage 1,112 sqft
Price per Sqft $1,303
Subdivision Plaza Three Condos
MLS Listing ID 7445383
Sold Date 02/29/24
Style Mountain Contemporary
Bedrooms 2
Full Baths 1
Three Quarter Bath 1
Condo Fees $1,243
HOA Fees $1,243/mo
HOA Y/N Yes
Abv Grd Liv Area 1,112
Originating Board recolorado
Year Built 1983
Annual Tax Amount $3,695
Tax Year 2022
Property Description
Located in the Breckenridge Resort Zone, with strong history of STR, including current and future bookings. Recently remodeled and Fully furnished with Mountain Modern furniture and finishes. Primary Suite with king bed, double sink, large stall shower with private sliding glass door to the back balcony, which overlooks the Village and Blue River below. Second Bedroom has private balcony overlooking the Blue River and Maggie Pond and offers a queen size bunk bed, plus another queen bed for maximum occupancy of 8 people nightly. The fully complimented kitchen area has stainless appliances, quartz counter tops, stand-up bar with three stools and opens-up to the bright dining/living area. Plenty of room at the large dining table and couch ensemble around the fireplace for family gatherings! The Wetterhorn Building, within the Village at Breckenridge, is a short walk across the plaza to the Quicksilver Chair Lift at Peak 9/10 and the new Clubhouse with all updated amenities, including Pool, Spa, Fitness Room, and Theatre. Walkability to Main Street Breckenridge begins at this property. Heated Underground Parking with Elevator to all levels, and Full-Service Front Desk, rounds out the unique features for this complex that enhances your stay, as well as your short-term rental customers, making memories during the awesome Breckenridge winter ski season and amazing cool summer playground.
Location
State CO
County Summit
Zoning B23
Rooms
Main Level Bedrooms 2
Interior
Interior Features Elevator, Granite Counters, No Stairs, Primary Suite, Smoke Free, Walk-In Closet(s)
Heating Baseboard, Hot Water
Cooling None
Flooring Tile, Wood
Fireplaces Number 1
Fireplaces Type Electric, Great Room
Fireplace Y
Appliance Dishwasher, Disposal, Dryer, Microwave, Oven, Range, Range Hood, Refrigerator, Washer
Laundry In Unit
Exterior
Exterior Feature Elevator
Parking Features Electric Vehicle Charging Station(s), Heated Garage
Fence None
Pool Indoor, Outdoor Pool
Utilities Available Cable Available, Electricity Connected, Phone Available
Waterfront Description River Front
View City, Mountain(s), Ski Area
Roof Type Metal
Garage No
Building
Lot Description Master Planned, Near Public Transit, Near Ski Area
Foundation Concrete Perimeter
Sewer Public Sewer
Water Public
Level or Stories One
Structure Type Brick,Steel
Schools
Elementary Schools Breckenridge
Middle Schools Summit
High Schools Summit
School District Summit Re-1
Others
Senior Community No
Ownership Individual
Acceptable Financing 1031 Exchange, Cash, Conventional, Jumbo
Listing Terms 1031 Exchange, Cash, Conventional, Jumbo
Special Listing Condition None
Read Less Info
Want to know what your home might be worth? Contact us for a FREE valuation!

Our team is ready to help you sell your home for the highest possible price ASAP

© 2025 METROLIST, INC., DBA RECOLORADO® – All Rights Reserved
6455 S. Yosemite St., Suite 500 Greenwood Village, CO 80111 USA
Bought with eXp Realty, LLC
"My job is to find and attract mastery-based agents to the office, protect the culture, and make sure everyone is happy! "






